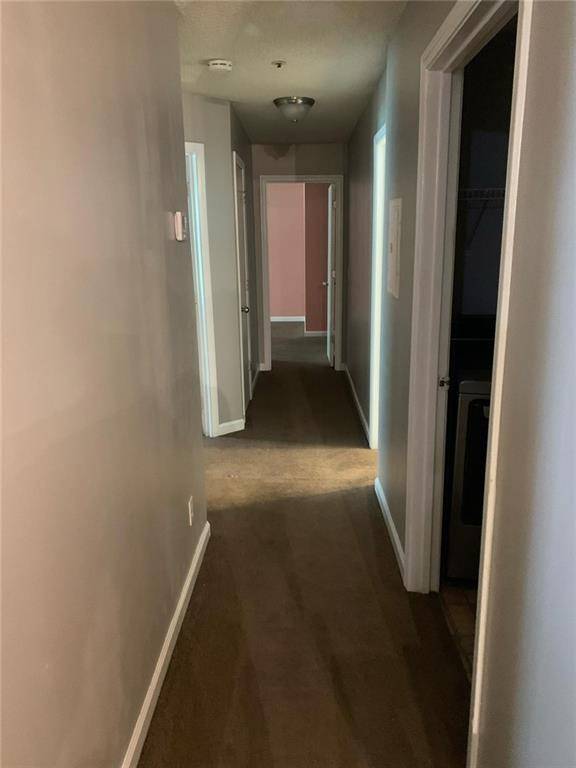3515 Shepherds PATH Decatur, GA 30034
UPDATED:
Key Details
Property Type Condo
Sub Type Condominium
Listing Status Active
Purchase Type For Sale
Square Footage 1,279 sqft
Price per Sqft $97
Subdivision Chapel Park
MLS Listing ID 7599971
Style Mid-Rise (up to 5 stories),Patio Home
Bedrooms 3
Full Baths 2
Construction Status Resale
HOA Fees $270
HOA Y/N Yes
Year Built 1992
Annual Tax Amount $1,971
Tax Year 2024
Lot Size 448 Sqft
Acres 0.0103
Property Sub-Type Condominium
Source First Multiple Listing Service
Property Description
The large living area features a cozy fireplace, perfect for relaxing evenings, while the adjacent dining space flows effortlessly onto a private balcony where you can enjoy your morning coffee or unwind after a long day surrounded by nature.
The generously sized bedrooms include a private primary suite with an en-suite bathroom and a walk-in closet for ample storage. The secondary bedrooms are equally spacious, providing flexibility for family, guests, or a home office.
A dedicated laundry room enhances the practicality of the space, while abundant natural light creates a warm and welcoming atmosphere throughout the home.
Located just minutes from I-285 and I-20, this well-maintained community offers easy access to shopping, dining, and major commuter routes. Whether you are a first-time homebuyer or an investor seeking a fantastic opportunity, this delightful condo delivers both comfort and value.
Don't miss your chance to make this charming condo your own!
Location
State GA
County Dekalb
Lake Name None
Rooms
Bedroom Description Roommate Floor Plan,Split Bedroom Plan
Other Rooms None
Basement None
Main Level Bedrooms 3
Dining Room Great Room, Open Concept
Interior
Interior Features High Speed Internet, Low Flow Plumbing Fixtures, Walk-In Closet(s)
Heating Central, Electric
Cooling Ceiling Fan(s), Central Air, Electric
Flooring Carpet, Ceramic Tile, Vinyl
Fireplaces Number 1
Fireplaces Type Factory Built, Family Room
Window Features None
Appliance Dishwasher, Dryer, Electric Range, Refrigerator, Washer
Laundry In Hall, Laundry Closet
Exterior
Exterior Feature Balcony, Private Entrance
Parking Features Parking Lot
Fence None
Pool None
Community Features None
Utilities Available Cable Available, Electricity Available, Natural Gas Available, Phone Available, Sewer Available, Underground Utilities, Water Available
Waterfront Description None
View Other
Roof Type Composition
Street Surface Asphalt
Accessibility None
Handicap Access None
Porch Covered, Patio, Rear Porch
Total Parking Spaces 2
Private Pool false
Building
Lot Description Wooded, Other
Story Three Or More
Foundation Concrete Perimeter, Slab
Sewer Public Sewer
Water Public
Architectural Style Mid-Rise (up to 5 stories), Patio Home
Level or Stories Three Or More
Structure Type Cedar
New Construction No
Construction Status Resale
Schools
Elementary Schools Chapel Hill - Dekalb
Middle Schools Chapel Hill - Dekalb
High Schools Southwest Dekalb
Others
HOA Fee Include Maintenance Grounds,Trash,Water
Senior Community no
Restrictions false
Ownership Condominium
Acceptable Financing Cash, Conventional, VA Loan
Listing Terms Cash, Conventional, VA Loan
Financing no




